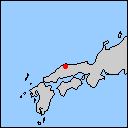Matsue-Jo


Location
Matsue city, Shimane prefecture
Also Known As
- Chidori-Jo
Images
Data
Castle Building
| Height | Width | Depth | ||||
| 30.0 m | 19.3 m | 23.2 m | ||||
The width and depth measurements are taken from the first floor of the castle.
Architecture
Matsue-Jo was built upon the southernmost of three hills, which were, from north to south, Aka-yama, Uga-yama, and Kameda-yama. Kameda-yama was partially leveled to provide a flat surface on which to build the castle, and Uga-yama was completely destroyed in order to build the entirely man-made moat that encircles Matsue-Jo.
Several characteristics make Matsue-Jo architecturally unique. First, it is unusual in that the second floor is larger than the first. The portion of the floor that juts out over the first floor has slits built into them; these holes are called ishi-otoshi, which literally translates into "rock drops." They are holes from which attackers trying to scale the walls can be fended off. It is unusual because typically, the ishi-otoshi are built on the first floor, just above the ishi-gaki, or stone walls.
On the east and west, Matsue-Jo has two very large irimo-ya, which are vertical panels that jut out from the slanted roofs, rather like dormer windows, but without the windows. One of them is visible in the forefront in the photograph at the top of this page - it is the large triangle-shaped structure about half way up the castle. There are two more irimo-ya on the north and south side, but they are much smaller in size. Immediately below the two smaller irimo-ya, there are a pair of windows of a characteristic style called katou-mado, which are flat on the bottom, slant curvaceously upward, and are pointed at the top.
Matsue-Jo has a small twin castle to its side, and an underground passage that joins it with the main castle.
In its day, there used to be almost a dozen buildings surrounding the main castle keep, including weapons storage buildings, guard houses, and recreational buildings such as tsukimi-yagura, which means "moon-viewing building," where the lord might relax in the moonlight. Today, however, only the main castle remains, and the former sanno-maru (the third court) is now occupied by the local prefectural offices.
Comments
I like this castle a lot. I think it's my second favourite, second to Matsumoto-Jo. The front entrance looks a little clumsy, the way it sticks way out from the building, unlike the wonderful recessed doors of Matsumoto. However, it is not as ugly as the long steps leading up to the entrance to Odawara-Jo.
![[Image]](photos/mae_tt1t.gif)
![[Image]](photos/mae_tt2t.gif)